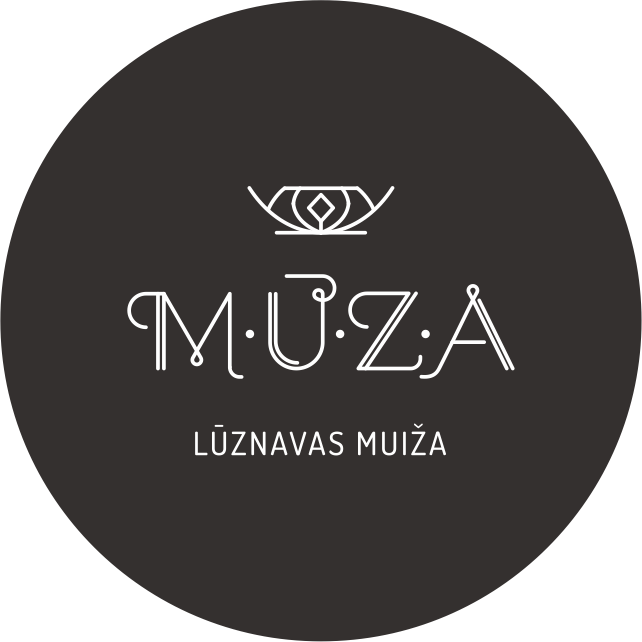Luznava Manor was built in a romantic Art Nouveau style. It is built of brick and stone. The building impresses with its original planning and facade decorations: you will not find any symmetric elements. There is a wind vane on the roof showing the year when the manor was erected– 1911. The newly built "masters house" was named the "new palace". It looked more like a mansion rather than a palace, but was named so based on the romantic perceptions of a master house, not on the appearance. The rooms of the owners, studios, drawing room and several other recreation and workrooms for the visiting artists were located in the manor. It is interesting that each group of rooms has its own entrance. The influence of Art Nouveau is perceptible in the façade design. The building has acquired the status of a State protected cultural monument.
The consecration of the renewed Luznava Manor chapel was held on February 8, 2015, but the rest of the manor is open for visitors since April 25, 2015. The renovation of the manor took place under the guidance of the architect Inara Caunite. After the renovation, the wallpapers in the manor rooms got a story. A special order was made to find and select the wallpapers of the same style that was it the days when the art and music dwelt here. Now the story of the wallpapers’ pattern is transferred to the souvenirs of the manor or tables, if necessary.
